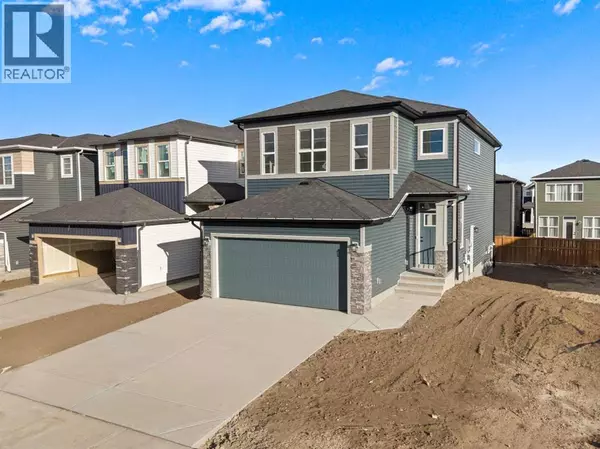38 Amblefield Common NW Calgary, AB T3P2L7

UPDATED:
Key Details
Property Type Single Family Home
Sub Type Freehold
Listing Status Active
Purchase Type For Sale
Square Footage 2,062 sqft
Price per Sqft $346
Subdivision Ambleridge
MLS® Listing ID A2268849
Bedrooms 3
Half Baths 1
Year Built 2025
Lot Size 3,078 Sqft
Acres 0.07067214
Property Sub-Type Freehold
Source Calgary Real Estate Board
Property Description
Location
Province AB
Rooms
Kitchen 1.0
Extra Room 1 Basement 21.33 Ft x 38.42 Ft Recreational, Games room
Extra Room 2 Main level 4.83 Ft x 5.17 Ft 2pc Bathroom
Extra Room 3 Main level 11.67 Ft x 9.58 Ft Dining room
Extra Room 4 Main level 11.58 Ft x 12.33 Ft Kitchen
Extra Room 5 Main level 11.25 Ft x 20.00 Ft Living room
Extra Room 6 Main level 11.42 Ft x 7.67 Ft Office
Interior
Heating Forced air
Cooling None
Flooring Carpeted, Tile, Vinyl
Fireplaces Number 1
Exterior
Parking Features Yes
Garage Spaces 2.0
Garage Description 2
Fence Not fenced
View Y/N No
Total Parking Spaces 4
Private Pool No
Building
Story 2
Others
Ownership Freehold
Virtual Tour https://unbranded.youriguide.com/38_amblefield_cmn_nw_calgary_ab/




