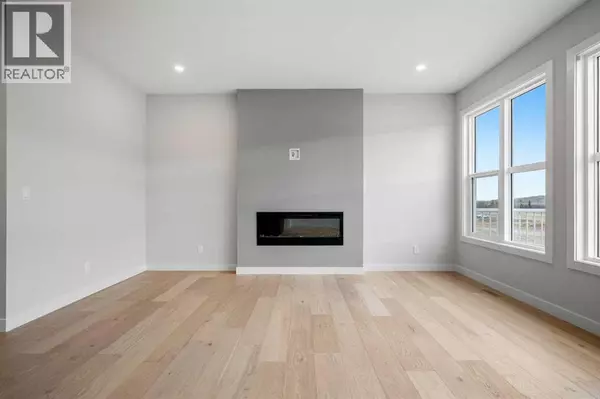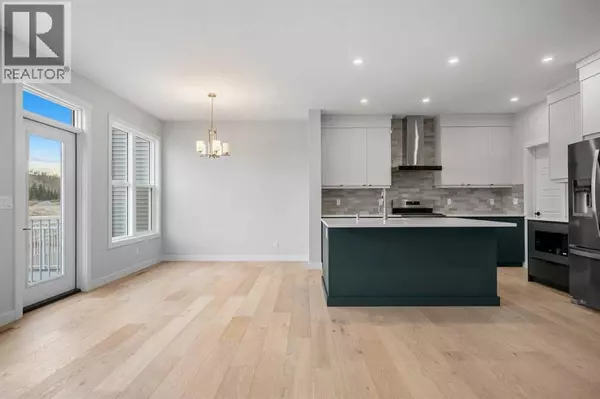76 Creekview Manor SW Calgary, AB T2X5Y1

UPDATED:
Key Details
Property Type Single Family Home
Sub Type Freehold
Listing Status Active
Purchase Type For Sale
Square Footage 2,079 sqft
Price per Sqft $336
Subdivision Pine Creek
MLS® Listing ID A2268838
Bedrooms 3
Half Baths 1
Year Built 2025
Lot Size 3,552 Sqft
Acres 0.08154478
Property Sub-Type Freehold
Source Calgary Real Estate Board
Property Description
Location
Province AB
Rooms
Kitchen 1.0
Extra Room 1 Basement 21.33 Ft x 39.17 Ft Recreational, Games room
Extra Room 2 Main level 4.83 Ft x 5.08 Ft 2pc Bathroom
Extra Room 3 Main level 11.83 Ft x 9.67 Ft Dining room
Extra Room 4 Main level 11.83 Ft x 12.25 Ft Kitchen
Extra Room 5 Main level 11.00 Ft x 15.67 Ft Living room
Extra Room 6 Main level 11.42 Ft x 7.67 Ft Office
Interior
Heating Forced air
Cooling None
Flooring Carpeted, Vinyl Plank
Fireplaces Number 1
Exterior
Parking Features Yes
Garage Spaces 2.0
Garage Description 2
Fence Not fenced
View Y/N No
Total Parking Spaces 4
Private Pool No
Building
Story 2
Others
Ownership Freehold
Virtual Tour https://unbranded.youriguide.com/76_creekview_mnr_sw_calgary_ab/Floor Plans




