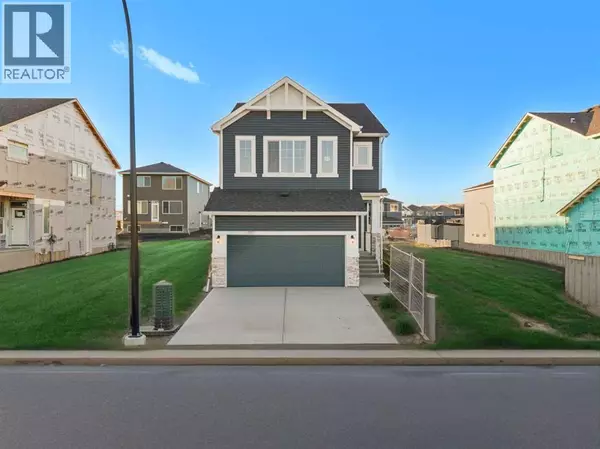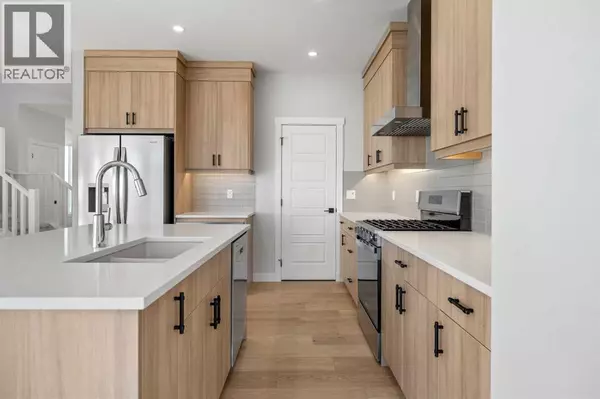63 Creekstone Common SW Calgary, AB T2X6H4

UPDATED:
Key Details
Property Type Single Family Home
Sub Type Freehold
Listing Status Active
Purchase Type For Sale
Square Footage 2,304 sqft
Price per Sqft $316
Subdivision Pine Creek
MLS® Listing ID A2268842
Bedrooms 4
Year Built 2025
Lot Size 3,375 Sqft
Acres 0.077492245
Property Sub-Type Freehold
Source Calgary Real Estate Board
Property Description
Location
Province AB
Rooms
Kitchen 1.0
Extra Room 1 Basement 21.75 Ft x 40.50 Ft Recreational, Games room
Extra Room 2 Main level 4.92 Ft x 8.75 Ft 4pc Bathroom
Extra Room 3 Main level 11.17 Ft x 10.33 Ft Bedroom
Extra Room 4 Main level 12.08 Ft x 8.92 Ft Dining room
Extra Room 5 Main level 10.75 Ft x 10.33 Ft Foyer
Extra Room 6 Main level 12.08 Ft x 12.67 Ft Kitchen
Interior
Heating Forced air
Cooling None
Flooring Carpeted, Hardwood, Tile
Fireplaces Number 1
Exterior
Parking Features Yes
Garage Spaces 2.0
Garage Description 2
Fence Not fenced
View Y/N No
Total Parking Spaces 4
Private Pool No
Building
Story 2
Others
Ownership Freehold
Virtual Tour https://unbranded.youriguide.com/63_creekstone_common_sw_calgary_ab/




