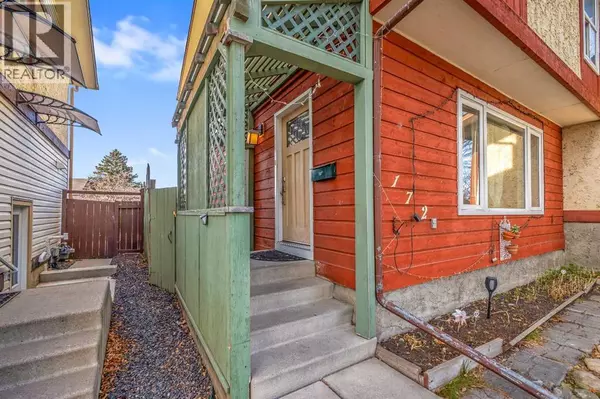172 Templehill Drive NE Calgary, AB T1Y4M2

UPDATED:
Key Details
Property Type Single Family Home
Sub Type Freehold
Listing Status Active
Purchase Type For Sale
Square Footage 1,156 sqft
Price per Sqft $371
Subdivision Temple
MLS® Listing ID A2270725
Bedrooms 3
Half Baths 1
Year Built 1978
Lot Size 2,518 Sqft
Acres 0.05782266
Property Sub-Type Freehold
Source Calgary Real Estate Board
Property Description
Location
Province AB
Rooms
Kitchen 1.0
Extra Room 1 Basement 14.92 Ft x 10.92 Ft Recreational, Games room
Extra Room 2 Basement 9.25 Ft x 13.42 Ft Office
Extra Room 3 Main level 15.42 Ft x 11.58 Ft Living room
Extra Room 4 Main level 9.08 Ft x 10.58 Ft Kitchen
Extra Room 5 Main level 9.92 Ft x 8.83 Ft Dining room
Extra Room 6 Main level 5.08 Ft x 4.92 Ft 2pc Bathroom
Interior
Heating Forced air
Cooling None
Flooring Carpeted, Laminate, Vinyl Plank
Exterior
Parking Features Yes
Garage Spaces 1.0
Garage Description 1
Fence Fence
View Y/N No
Total Parking Spaces 1
Private Pool No
Building
Story 2
Others
Ownership Freehold
Virtual Tour https://youriguide.com/172_templehill_dr_ne_calgary_ab/




