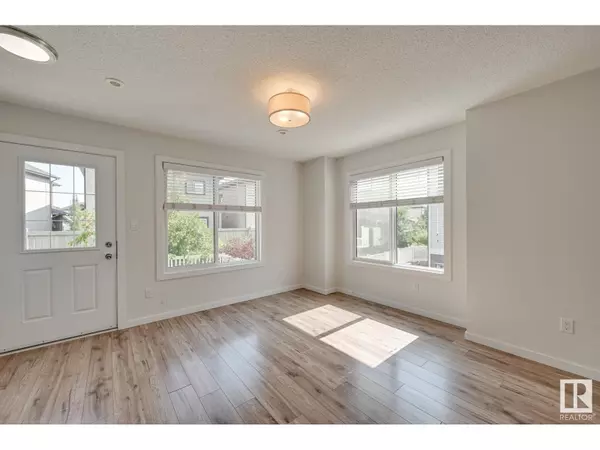#26 2215 24 ST NW Edmonton, AB T6T1A6
UPDATED:
Key Details
Property Type Townhouse
Sub Type Townhouse
Listing Status Active
Purchase Type For Sale
Square Footage 1,179 sqft
Price per Sqft $287
Subdivision Laurel
MLS® Listing ID E4405837
Bedrooms 2
Half Baths 1
Condo Fees $239/mo
Originating Board REALTORS® Association of Edmonton
Year Built 2015
Lot Size 1,967 Sqft
Acres 1967.32
Property Description
Location
Province AB
Rooms
Extra Room 1 Main level 4 m X 3.97 m Living room
Extra Room 2 Main level 3.3 m X 2.9 m Dining room
Extra Room 3 Main level 3.35 m X 2.61 m Kitchen
Extra Room 4 Upper Level 3.42 m X 3.54 m Primary Bedroom
Extra Room 5 Upper Level 3.39 m X 2.76 m Bedroom 2
Extra Room 6 Upper Level Measurements not available Laundry room
Interior
Heating Forced air
Exterior
Parking Features Yes
Fence Fence
Community Features Public Swimming Pool
View Y/N No
Private Pool No
Building
Story 2
Others
Ownership Condominium/Strata




