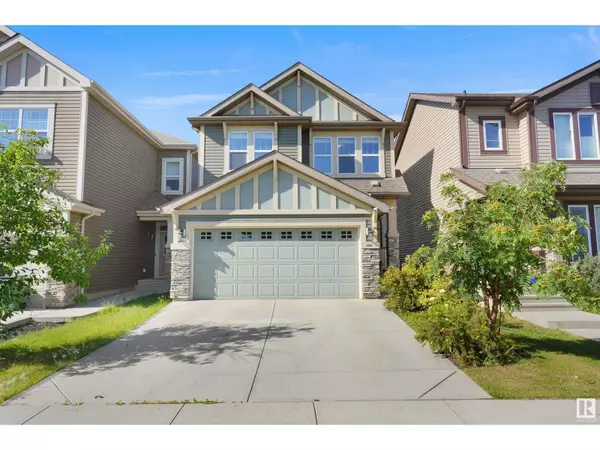See all 48 photos
$549,500
Est. payment /mo
3 BD
3 BA
1,750 SqFt
Active
5874 ANTHONY CR SW Edmonton, AB T6W3H4
REQUEST A TOUR If you would like to see this home without being there in person, select the "Virtual Tour" option and your advisor will contact you to discuss available opportunities.
In-PersonVirtual Tour
UPDATED:
Key Details
Property Type Single Family Home
Sub Type Freehold
Listing Status Active
Purchase Type For Sale
Square Footage 1,750 sqft
Price per Sqft $314
Subdivision Allard
MLS® Listing ID E4409784
Bedrooms 3
Half Baths 1
Originating Board REALTORS® Association of Edmonton
Year Built 2015
Lot Size 3,361 Sqft
Acres 3361.892
Property Description
Discover this charming centrally air-conditioned 1,750 sq ft SF home boasting 3 spacious bedrooms and 2.5 baths in the highly sought-after neighborhood of Allard. As you enter through the welcoming foyer, you'll be drawn to the inviting living room. The dining area, perfectly positioned at the corner, overlooks deck with a gazebo & a beautifully landscaped backyard. The kitchen is a chef's dream, featuring SS appliances, pantry closet, quartz countertops and ample cabinetry. A convenient 2-pc bath completes main floor. Upstairs, the master bedroom impresses with a WI closet & a 4-pc ensuite. There are two addl well-sized bedrooms & a 4-pc bath. The upper level also features a spacious bonus room and a laundry area for added convenience. The unfinished basement offers endless possibilities for customization to suit your personal needs. Attached double car garage adds extra convenience. This home is just a 2-minute walk from a K-9 school (Dr. Lila Fahlman) & a short drive to a Dr. Anne Anderson High School. (id:24570)
Location
Province AB
Rooms
Extra Room 1 Main level 3.9m x 6.4m Living room
Extra Room 2 Main level 2.7m x 3.2m Dining room
Extra Room 3 Main level 2.7m x 3.7m Kitchen
Extra Room 4 Upper Level 3.8m x 4.0m Primary Bedroom
Extra Room 5 Upper Level 3.1m x 4.0m Bedroom 2
Extra Room 6 Upper Level 2.8m x 3.9m Bedroom 3
Interior
Heating Forced air
Cooling Central air conditioning
Exterior
Parking Features Yes
View Y/N No
Private Pool No
Building
Story 2
Others
Ownership Freehold




