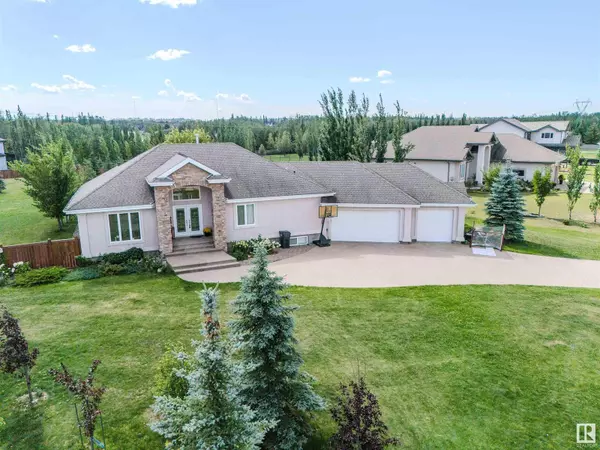9 26328 Township Road 532A Rural Parkland County, AB T7X4M1
UPDATED:
Key Details
Property Type Single Family Home
Listing Status Active
Purchase Type For Sale
Square Footage 1,920 sqft
Price per Sqft $457
Subdivision Walker Lake Estates
MLS® Listing ID E4414679
Style Bungalow
Bedrooms 4
Originating Board REALTORS® Association of Edmonton
Year Built 2007
Lot Size 1.030 Acres
Acres 44866.8
Property Description
Location
Province AB
Rooms
Extra Room 1 Lower level 5.54 m X 5.35 m Family room
Extra Room 2 Lower level 4.88 m X 4.24 m Bedroom 3
Extra Room 3 Lower level 4.81 m X 3.23 m Bedroom 4
Extra Room 4 Lower level 5.07 m X 4.88 m Media
Extra Room 5 Main level 6.28 m X 4.17 m Living room
Extra Room 6 Main level 3.94 m X 2.65 m Dining room
Interior
Heating Forced air
Cooling Central air conditioning
Fireplaces Type Unknown
Exterior
Parking Features Yes
Fence Fence
View Y/N No
Private Pool No
Building
Story 1
Architectural Style Bungalow




