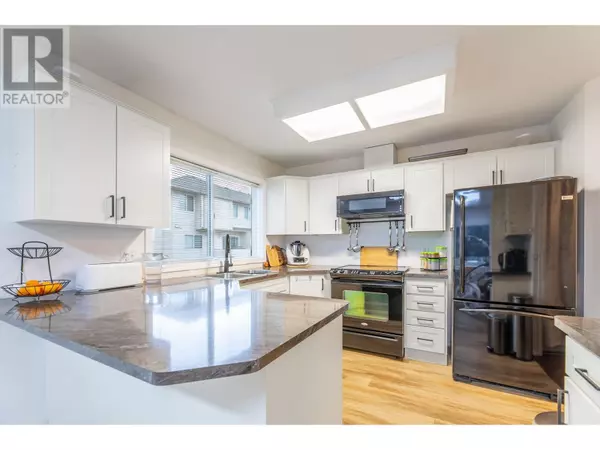3153 Paris ST #126 Penticton, BC V2A8P1
UPDATED:
Key Details
Property Type Townhouse
Sub Type Townhouse
Listing Status Active
Purchase Type For Sale
Square Footage 1,584 sqft
Price per Sqft $315
Subdivision Main South
MLS® Listing ID 10330392
Style Split level entry
Bedrooms 4
Half Baths 1
Condo Fees $390/mo
Originating Board Association of Interior REALTORS®
Year Built 1994
Property Description
Location
Province BC
Zoning Unknown
Rooms
Extra Room 1 Second level 5'6'' x 7'8'' 4pc Bathroom
Extra Room 2 Second level 9'3'' x 9'3'' Bedroom
Extra Room 3 Second level 10'2'' x 11'11'' Bedroom
Extra Room 4 Second level 4'8'' x 7'8'' 3pc Ensuite bath
Extra Room 5 Second level 12'1'' x 13'3'' Primary Bedroom
Extra Room 6 Basement 18'10'' x 11'9'' Bedroom
Interior
Heating Forced air, See remarks
Cooling Central air conditioning
Flooring Carpeted, Hardwood, Vinyl
Fireplaces Type Unknown
Exterior
Parking Features Yes
Garage Spaces 1.0
Garage Description 1
Community Features Family Oriented, Pets Allowed, Pet Restrictions, Pets Allowed With Restrictions
View Y/N No
Roof Type Unknown
Total Parking Spaces 2
Private Pool No
Building
Story 3
Sewer Municipal sewage system
Architectural Style Split level entry
Others
Ownership Strata




