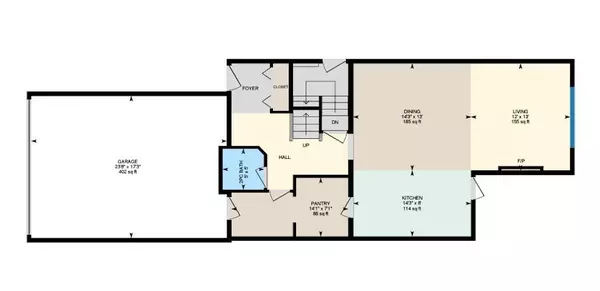See all 26 photos
$579,900
Est. payment /mo
3 BD
3 BA
1,886 SqFt
New
16808 33 AV SW Edmonton, AB T6W5M3
REQUEST A TOUR If you would like to see this home without being there in person, select the "Virtual Tour" option and your agent will contact you to discuss available opportunities.
In-PersonVirtual Tour
UPDATED:
Key Details
Property Type Single Family Home
Sub Type Freehold
Listing Status Active
Purchase Type For Sale
Square Footage 1,886 sqft
Price per Sqft $307
Subdivision Glenridding Ravine
MLS® Listing ID E4416951
Bedrooms 3
Half Baths 1
Originating Board REALTORS® Association of Edmonton
Year Built 2023
Property Description
*Photos are of former Show Home of this Model, interior selections are different* Welcome to Glenridding Ravine where you will discover The Lawrence, a gorgeous new family home built by Lincolnberg Homes, your Builder of Choice 9 years in a row. A modern + open design, the main floor is made up of several functional living spaces that encourage togetherness and ease in day-to-day living. In addition to a half bath, highlights of this level include an electric fireplace, 9' ceilings, a statement-making kitchen, and a storage-packed walk-through pantry/mudroom. On the second floor you have a flexible bonus room - perfect for a library, playroom, or second living room! The two bedrooms of the home can share a full bathroom + are only steps away from the laundry room for added convenience. The Primary suite is impressively appointed with a large closet and 5-piece spa ensuite. Comes with a $4500 appliance credit and rough grade. Buyer to pay a $2500 landscaping deposit at closing. (id:24570)
Location
Province AB
Rooms
Extra Room 1 Main level 3.96 m X 3.65 m Living room
Extra Room 2 Main level 3.96 m X 4.34 m Dining room
Extra Room 3 Main level 2.44 m X 4.34 m Kitchen
Extra Room 4 Main level 2.17 m X 4.31 m Pantry
Extra Room 5 Upper Level 4.29 m X 3.36 m Primary Bedroom
Extra Room 6 Upper Level 3.14 m X 3.72 m Bedroom 2
Interior
Heating Forced air
Fireplaces Type Insert
Exterior
Parking Features Yes
Fence Not fenced
View Y/N No
Private Pool No
Building
Story 2
Others
Ownership Freehold




